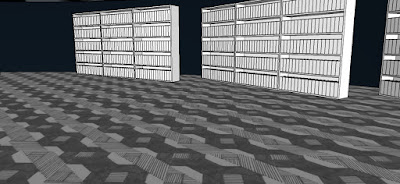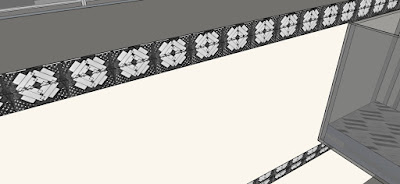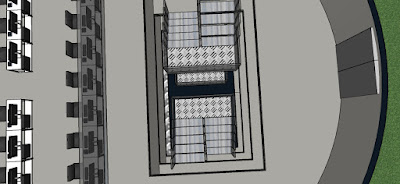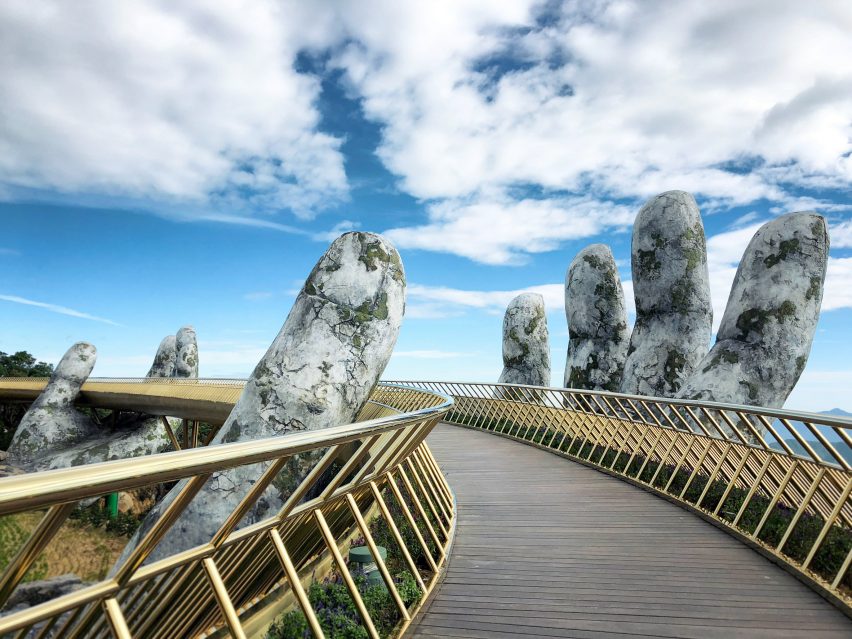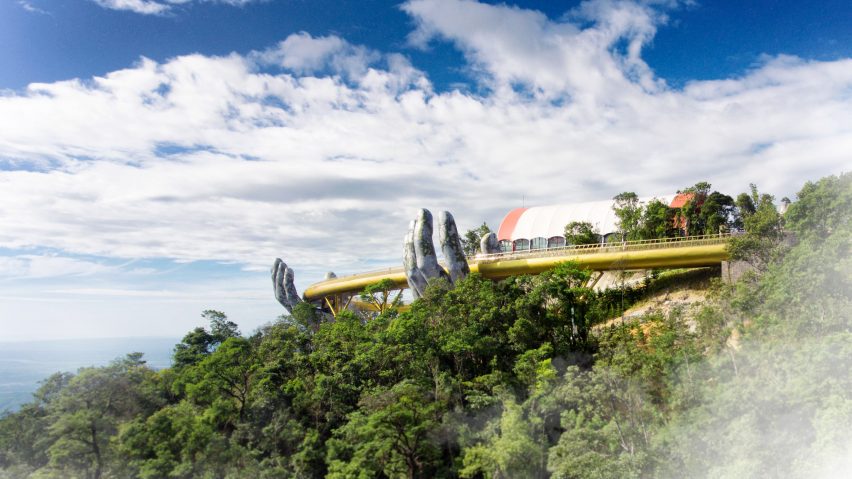In order to make the building more interesting, the design was changed, particularly in relation to the top studio. However, as a result of this the structure became very twisted with no stable floor, so floors on different levels were added to maximise the utilisation of the space (as was done on the bottom studio). Each floor can have a different function, the highest two could possible be used as workspace areas for the creation of jewelry, one of the lower ones as an area with seating, the other an entry way and the final middle area a space for brainstorming of ideas. The top studio was intended to be for Mountain and Moon, and the bottom for Trent Janson. Since Trent Janson is a designer, the space was left mainly open so as to allow for flexibility of use of the space. The stairs leading to the bottom studio are intended to create a sense of separation from the public gallery above.
3 Perspectives
Material Selection
In keeping with the location, the materials selected are all mainly earthly colours. Also in keeping with this concept, stone and wood were respectively selected for the exterior and floor of this building. Glass is used throughout to create the illusion of floating. To create an open atmosphere, a lot of light colours were selected as well. The extra windows and skylights were to ensure that light reached as much of the studios and gallery area as possible.
Selection from own sketches:
- Ethereal was used for the top studio to highlight the middle floor.
- Rigid was chosen for the gallery to allow the edges surrounding the gallery to blend more into nature due to its resemblance to stone.
- Efficient was chosen for the bottom studio to highlight the wall separating the stairs, and the division of spaces.
The clients work was placed on what can be used as information tables for visitors to the gallery.
 |
| Mountain and Moon |
 |
| Trent Janson |


















